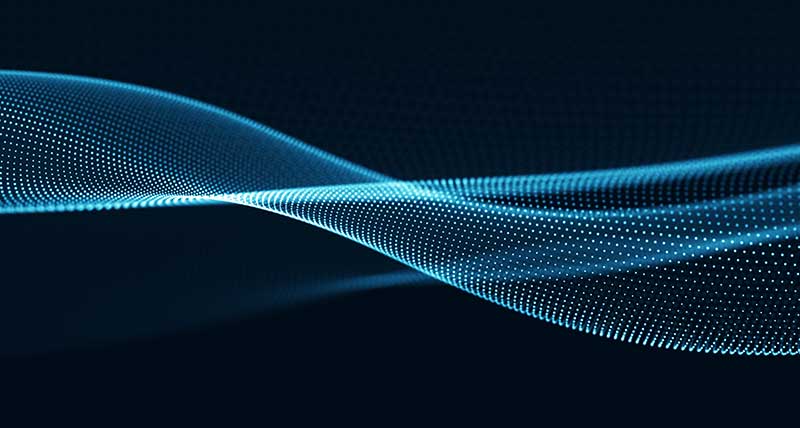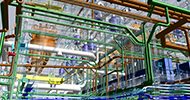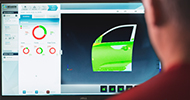Leica Geosystems provides many solutions in Building Information Modelling (BIM).
Modern total stations built for construction applications are simple in design and easy-to-operate with minimal training. They allow the contractor to take accurate and coordinated data directly from a BIM model and digitally replicate it on a job site.
For installations of pre-fabrications, such as air conditioning or ventilation systems, and for correct placement of inserts, hangers or sleeves, both installation speed and accuracy are increased by connecting the Leica iCON build software and Leica iCON total stations to the BIM process.
The following five steps explain a BIM to Field process and will help you understand what it is and how it works. Most importantly, though, it illustrates how it can help you in your everyday work tasks. So be our guest on this journey and see it in action at Bauma 2016.

Step 1: Office Preparation
Projects such as residential concrete foundations can begin with paper drawings or 2D CAD drawings. If starting with paper, you can easily sketch the foundation directly in the Leica iCON build field software and add layout points directly on the controller. A very accurate way to add layout points is directly on a 3D building model already in the office, using a tool like the Autodesk Point Layout or Leica Building Link (LBL) for Revit. The new iCON build BIM 3D Viewer for 3D geometries and structures benefits MEP and HVAC contractors as well as BIM/VDC departments. Layout crews learn the job quickly when they can view the model, details and layout points directly from 3D geometry live in the field.
![]()

Step 2: BIM Data to the Field
Once the layout points are prepared, the data is ready to be handed over to the field team. There are two ways of transferring the data:
- The “common” way is copying the data in the office to a USB memory stick and then inserting on site to the Leica iCON CC80 field tablet running Leica iCON build.
- Via the Leica iCONnect solution iCON telematics. With iCON telematics, data can be transferred wirelessly over the internet from the office to the Leica iCON CC80 field tablet and vice versa. Design updates and delta reports can be quickly exchanged and even remote support of the field crews is possible, which together significantly reduces site support, travel cost and time.
Step 3: Import to iCON build Field Software
![]() There are two ways of accessing layout point information in the field:
There are two ways of accessing layout point information in the field:
- Automatically from the DXF data
- Manually from imported points generated via CAD Point Creation plug-in tools
If layout points were not created in the CAD office package, then during import of the DXF plan to iCON build, line endpoints and circle centres are automatically applied to the project and directly can be used for point layout or line definition – right from the 3D model view. Individual layers or complete files can be turned on or off as needed.
Alternatively layout points can be imported separately in an ASCII file format or, when added via LBL to the 3D model in an earlier step, as HeXML file format, containing also point attributes and codes. Once the DXF plan is imported, it will show up as an underlay to your points. Individual layers or complete files can be turned on or off as needed. For example, if you are laying out column locations, you would see a plan view of the columns with points at all the columns to identify your location in the field. This helps with orientation and provides context in the field.
![]() Step 4: Construction Layout
Step 4: Construction Layout
Once all data is ready for the construction layout process, using a fully robotic total station, such as the Leica iCON robot 60, has several benefits for point layout. As most contractors work on various job sites with different requirements on distance, view, number of targets on site, etc., a total station for multiple use cases increases flexibility and decreases dependency. The Leica iCON build field software as a remote control unit for the robotic total station combines all features into a powerful tool for any construction worker. Smart accessories like the CRP pole system with a center punch tip are available on top to increase efficiency even more.
Step 5: Reporting deltas back to BIM
Points that were selected for layout and then stored with a “staked flag” in iCON build can be exported as delta report or DXF export and sent back to the office via iCON telematics. The data can be imported back to the model to identify any differences between the staked reality and its planned design origin and finally enrich the model with up-to-date field information.

Bernd Moeller is the Leica Geosystems global senior product manager for Construction & Engineering. He is a graduate engineer in Surveying and Geomatics and holds a Master of Advanced Studies in Business Administration and Engineering.













