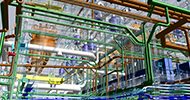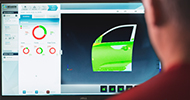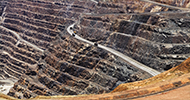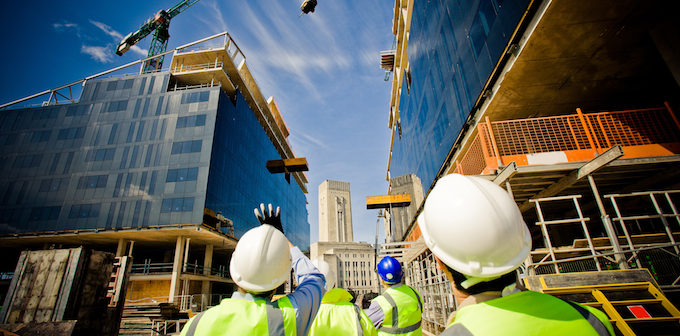This is the first of a four part series about how the industry is approaching BIM.
Building Information Modelling (BIM), the completely digital and 3D structural work lifecycle, is sweeping across the industry and moving professionals into the future at incredible speed. To help understand this fast-growing and ever-popular concept, Leica Geosystems BIM experts around the globe share their insights.
We start with Cathi Hayes in North America. See our exclusive Q&A below.
1) In the past few years, BIM has seen a remarkable growth. Why is BIM becoming so popular throughout the industry?
In the past, digital models created in the office have typically been converted to 2D paper drawings for use in the field. This leads to guesswork and manual layout processes, which can cause errors that might not become evident until later in the construction process. Additionally, on renovation or retrofit projects, the models themselves might contain errors since many models are developed from outdated and inaccurate as-built paper drawings. These inaccuracies also lead to problems in the field during construction, which drive up project costs, increase risks and even derail entire projects.
In an ideal BIM workflow, the data remains digital all the way through the process. First, the project team captures reality and informs the 3D model with highly accurate as-built point clouds. New design models are then created around the accurate as-built data, and construction layout points are added to the model. These points are then replicated on the jobsite using tools such as robotic total stations to bring BIM to reality. During construction, as-built information is captured with high-accuracy robotic total stations and high definition scanners. The accurate discrete measurement points and point clouds are compared against the as-designed model to immediately identify deviations and head off expensive downstream coordination issues in the field. (Deviation detection is a major benefit.) The result is a lifecycle process that brings reality into BIM and BIM into reality for a holistic building construction approach that minimizes rework and maximizes efficiency, predictability and profitability.
2) How is the BIM adoption rate in your specific region? (Please discuss any reasons you see to be a potential deterrent of BIM adoption and how that can be overcome.
BIM adoption in North America is growing. According to the SmartMarket report, “The Business Value of BIM in North America,” published by McGraw Hill Construction in 2012, overall adoption of BIM increased from 17% in 2007 to 71% in 2012. In a global report published in 2013 (“The Business Value of BIM for Construction in Major Global Markets”), 24% of respondents reported “heavy” use of BIM (using it on 31-60% of all projects), and 28% reported “very heavy use” (more than 60% of projects).
Despite this growth, there are some challenges. One hurdle is that many field teams are still working in 2D. They don’t always have the easy-to-use 3D field tools available to them, and they might not even be aware of the solutions that exist. They also distrust the 3D information coming from the office because it hasn’t always been accurate in the past. Having the right tools in the field is imperative to overcoming these challenges.
Recent developments are making BIM easier and lowering the barrier to entry. For example, Leica iCON build is very easy to use and provides the ability to overlay 3D models with layout points in the field; the Leica ScanStation P16 with one-button-push scanning is helping to democratize scanning in construction; and the automatic registration and visual alignment capabilities in Cyclone makes it easier for contractors to use point clouds on their construction projects.
3) What advice would you give professionals looking to start a BIM program or improve an already existing one?
Simply choose a starting point and build up from there. The simplest way to begin is with digital layout using paper or CAD files as a starting point. Easy-to-use, highly accurate tools such as the iCON robot combined with intelligent, intuitive field and office software create an easy on-ramp to BIM for pre-construction as-builting, concrete layout, MEP layout, and quality assurance.
Some companies might start with pre-construction as-builting. Here, industry-leading ScanStation high definition laser scanners capture existing building conditions in the form of near photorealistic, highly accurate point clouds that can be used directly in Revit for faster and more accurate modeling. For digital layout, high-precision iCON robotic total stations combined with intuitive field software creates a “paint-by-numbers” installation in the field that reduces errors and provides a higher level of predictability of project outcomes. And for preconstruction as-builting, layout and quality assurance, the innovative new “BIM One Box” Nova MS60 MultiStation performs robotic layout with ease while the field software tracks the layout locations. When quality control checks are performed, any deviations are identified in real-time with a BIM delta report and can be easily scanned with the same device, producing point clouds that are automatically oriented and positioned so they flow back into the model perfectly aligned. This substantially reduces post-processing so teams can focus on comparing field data with model data to avoid rework in the field.
Contractors that are experienced in BIM and want to take their capabilities to the next level will want to combine hardware solutions such as the innovative MultiStation, ultra fast high-definition laser scanners and high-precision robotic total stations with full featured field and office software to create advanced 3D workflows that streamline and optimize pre-construction as-builting, construction layout, and quality assurance as-builting. It’s worth noting that the MultiStation introduces a new era of versatility in BIM workflows with the ability to use a single instrument for pre-construction as-built point cloud data capture, replicating highly accurate BIM layout points in the field, and then high-definition laser scanning for quality assurance as-builts for comparing with as-designed models to create a complete 3D BIM lifecycle.

Cathi Hayes serves as the Leica Geosystems NAFTA director of BIM Strategy and Business Development. She holds a Bachelor of Environmental Design in Architecture and Professional Bachelor of Architecture.














