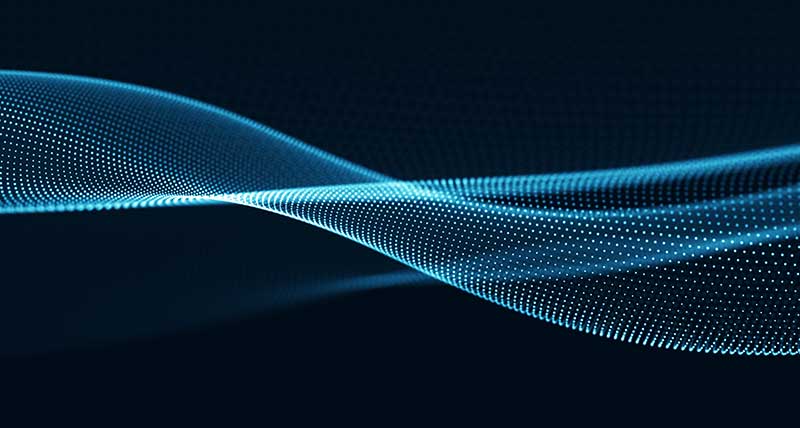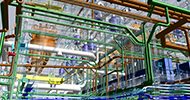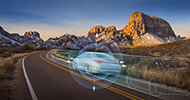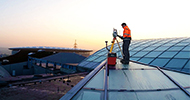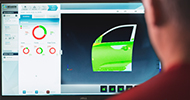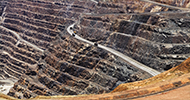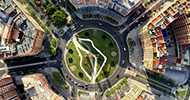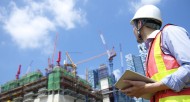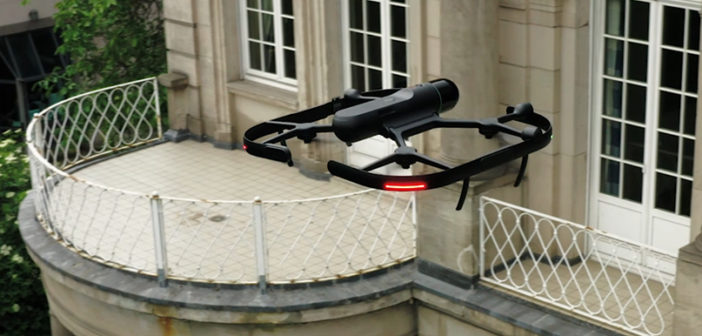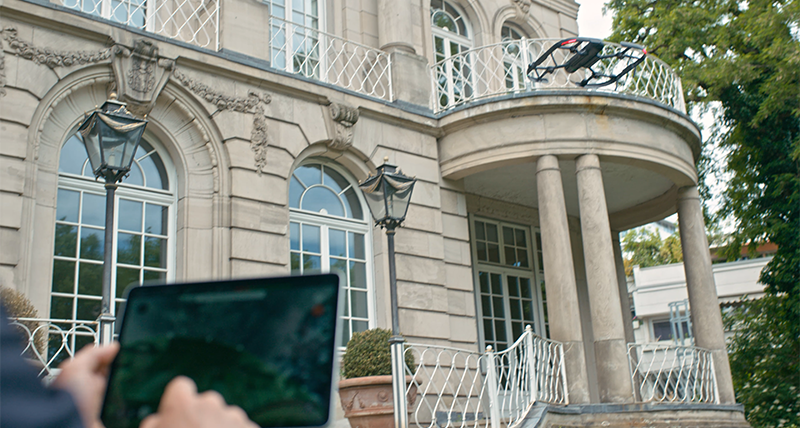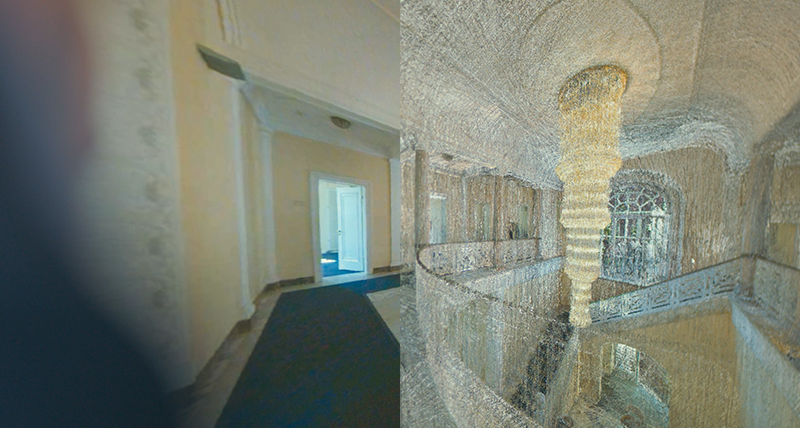It’s no secret that the building construction sector is onboarding new technology to make work easier and improve sustainability. Currently, the industry accounts for 38 percent of total global energy-related CO2 emissions, mainly caused by working with electricity (UNEP, 2020). One way to make a difference is to get projects right the first time, starting in the design phase.
Whether you’ve been working with reality capture technology for years and consider yourself an advanced user or making your first investment as a beginner, there are solutions on the market to make your job as an architect more efficient and more sustainable.
Reaching new heights in architecture
A typical day in the architect’s office can be difficult without the right solution. Having no accurate plans, or in fact, no plans to form the base of designs can quickly resemble a money pit. What’s more, incomplete or insufficient plans lead to site visits to obtain the missing information, so you can be assured that the information is correct. Tie this with the design reworks, paying out for data collection from external resources, the brain power required for complex geometrical problem-solving, and keeping a trail of photo documentation to keep the ship afloat – architects are certainly reaching their limits in terms of capacity.
Architects are turning to technology, such as 3D laser scanning and Building Information Modelling (BIM) techniques to break the cycle. But despite onboarding technology, architects often struggle to streamline aspects of their job, such as capturing data on large buildings and collaborating with partners in multiple locations.
So, why is technology not helping architects get ahead? Contrary to belief, reaching new heights isn’t just about implementing new technology – it’s about putting the technology to work in the building construction industry. Not just to work better or to make a difference in a notoriously unsustainable industry, but to regain the confidence needed to do your job as an architect. Here’s how:
Don’t look for equipment, look for a solution
As we touched on, it’s not just a piece of technology that’s imperative for an architect’s success but a solution that measures challenging and complex geometry, all while enabling collaboration – from data capture to the final deliverable. What would be the benefit of collating this significant data on your project and having nothing to show for it?
A family of architects in Germany, brothers Jörg-Helmuth and Bernd-Simon, are a great example of how users can gain the confidence to propose innovative designs and accurately recreate them. Thanks to a solution combining the Leica BLK360 imaging laser scanner and Leica CloudWorx for Revit, they were able to refurbish an unusual staircase in a Nuremberg government building. Previously, the team faced the risk of implementation problems and last-minute rescheduling if their design wasn’t to fit afterwards. However, with the BLK360, they accurately built a picture of the staircase in little time, confident that the data recorded corresponded to reality. Then, by transferring the data into Revit to create a 3D model, the architects could make a concrete proposal to the client right from the start. “With the BLK360, we are protected from nasty surprises and already have a lot of information that we need for the planning phase,” commented Jörg-Helmuth Schwarz.
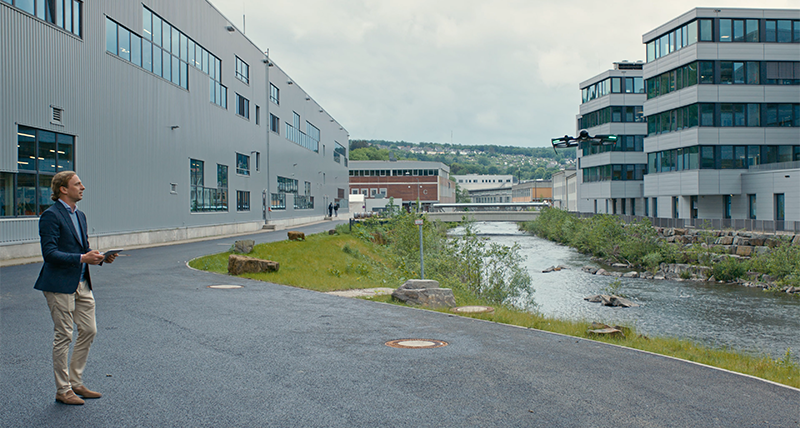
Jan-André Meyer Architects also reaped the rewards of having a complete solution for creating a digital twin of Villa Boisserée and Vorwerk in Germany. For both projects, the team captured the buildings inside and out using the Leica BLK2FLY autonomous flying laser scanner and Leica BLK2GO handheld imaging laser scanner and easily import and process the data with Leica Cyclone REGISTER 360. There were many project considerations; complex geometry, limited time, building heritage and of course, the project size, hence the decision to invest in Leica Geosystems autonomous solutions. Vorwerk’s research facility was 17,000 metres squared, and the engineering plant was 23,000 metres squared, demonstrating the requirement to capture an immense site for accurate plans and BIM models using an autonomous solution.
“With BLK2GO and BLK2FLY, we could capture the entire building in minutes. Combined with the Cyclone REGISTER 360 software, the captured point clouds could be processed to create the 2D and 3D deliverables required to plan future reworks more precisely and preserve the building,” said Meyer.
Meyer said: “A solid Scan-to-Plan workflow saves a lot of time for the client as well as partners if changes or additions are planned for the Vorwerk Wupper Süd using accurate 2D and 3D deliverables of the facility. This allows us to plan and execute projects easily in the future, so there are no surprises during construction.”
Build a solution for your requirements
So, what is it about these solutions that truly streamline the architect’s office? Well, it’s that anyone can use them. Take the all-new BLK360 – at the push of a button, users can capture a full scan with spherical images in less than 20 seconds and blaze through a site, rapidly scanning without compromising on quality – obtaining a complete, accurate dataset almost immediately. The technology might seem too good to be true, but the device’s simplicity is what makes it accessible for all architects. Corey Weiner, founder of a laser scanning service called c2a.studio for architects, designers, builders, and engineers, spends one minute and 37 seconds completing a scan with HDR imagery on the BLK360, compared to four or five minutes previously using a traditional scanner. He commented, “gaining speed and saving time is the biggest story ever with this device”.
Of course, the data that’s collected by the BLK360 is just as valuable as the lighter work this piece of technology provides. You can transfer and work with the data in your software ecosystem to create immersive and accurate deliverables and experiences for your projects. Drawings are simple to create – from 2D floor plans to 3D models – even when amalgamating components from different software.
For example, the Leica Cyclone FIELD 360 Quick Plan feature enables you to prepare floor plan deliverables directly on-site, saving architects even more time by post-processing data later in the office. The Leica Cyclone 3DR Scan-to-Plan enables you to extract floor plans and building sections, and directly deliver them to any of your third-party applications. For more advanced users, the Leica CloudWorx family enables you to work with large point clouds directly inside your chosen CAD system, so you can speed up 2D drawing creation, perform 3D object and surface modelling, and improve as-built modelling. And for those who like to work in the office, there is a range of office software to help you prepare those intricate, final deliverables, all with collaboration.
Invest for the future
Reality capture technology isn’t exclusive to professional surveyors. Reaching new heights in building design, especially against a horizon of fierce competition, requires investing in a solution that will take you on the journey from data capture to final deliverable. By encapsulating your next project with a reality capture solution from Hexagon, you will make lighter work of your job as an architect and contribute to a better environment tomorrow – all with the confidence to excel in building design.
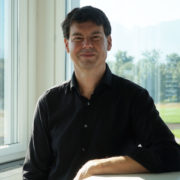 Valentin Fuchs
Valentin Fuchs
Business Director BLK
Reality Capture Division
Find the right solution for your project needs! Click here to download your tailored guide today.




